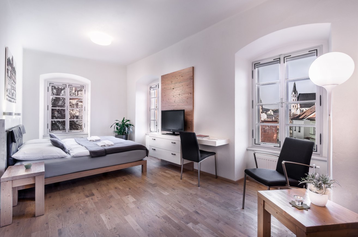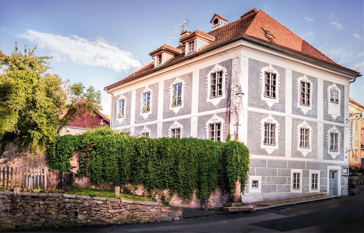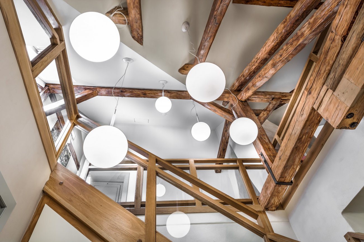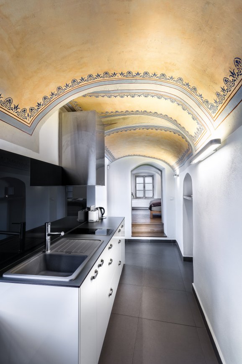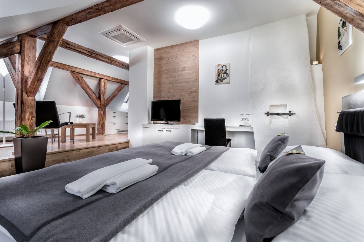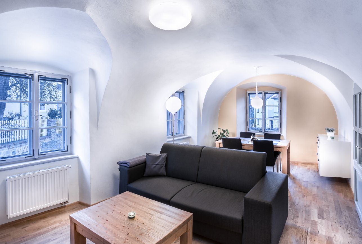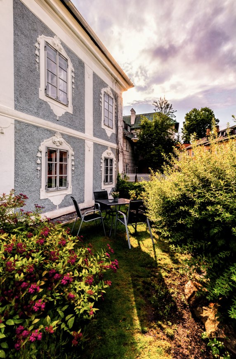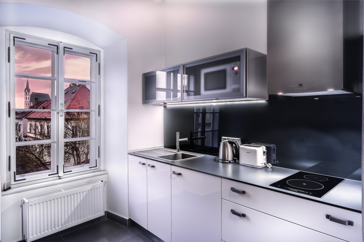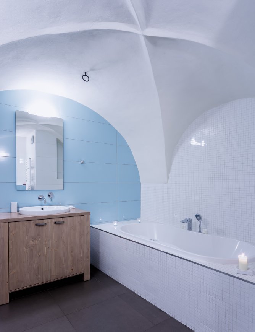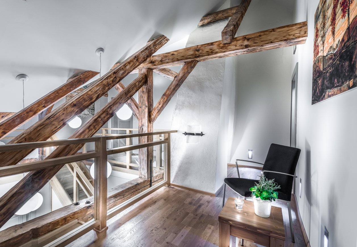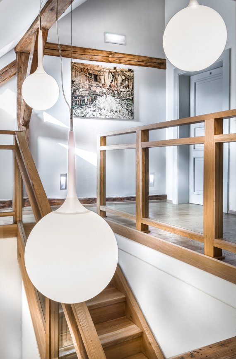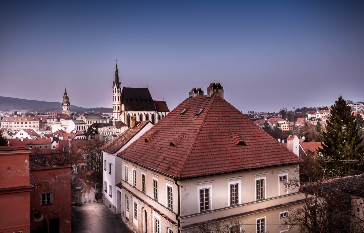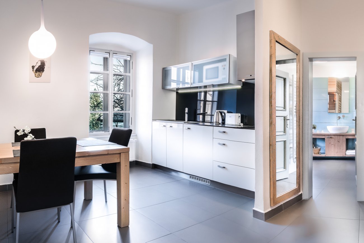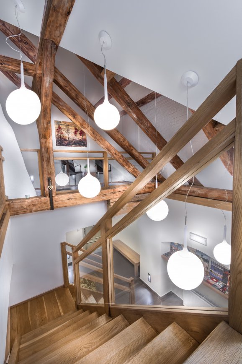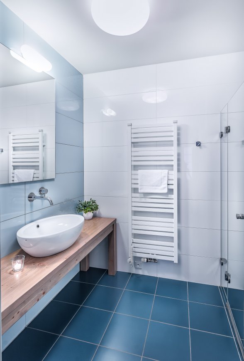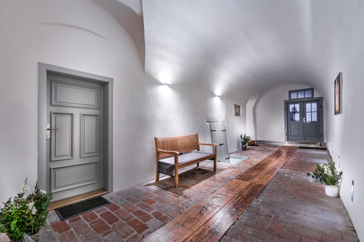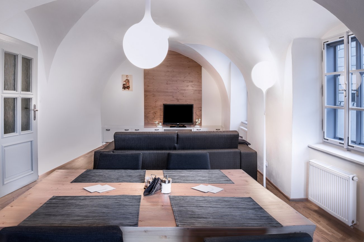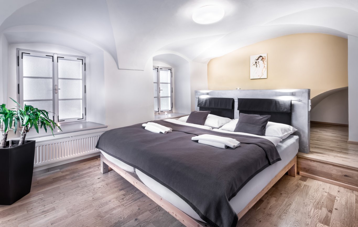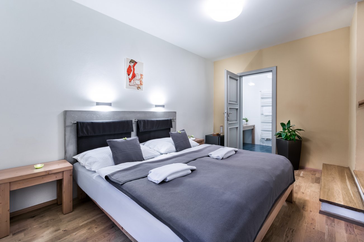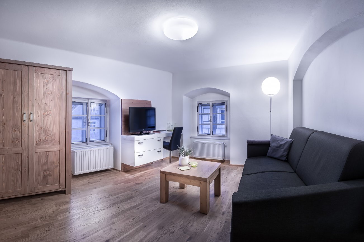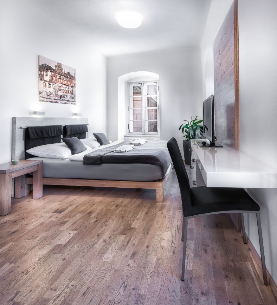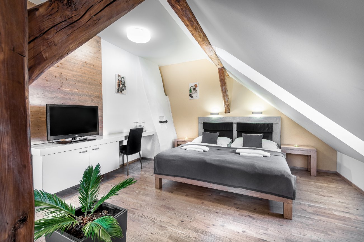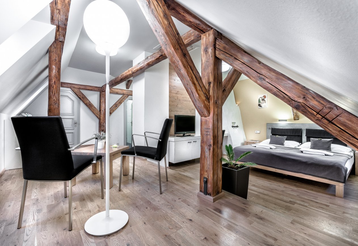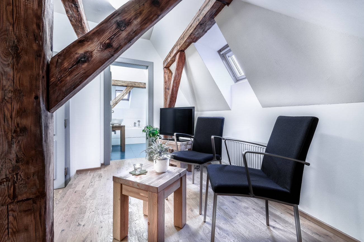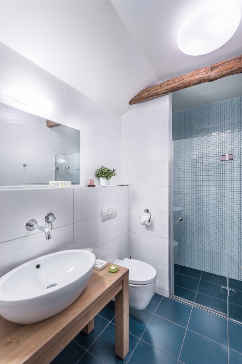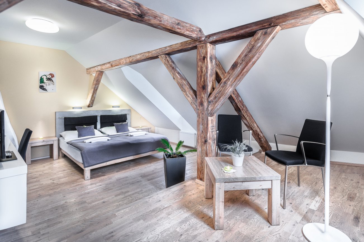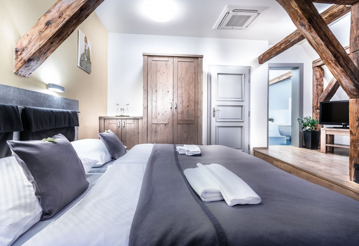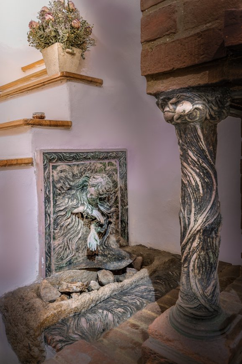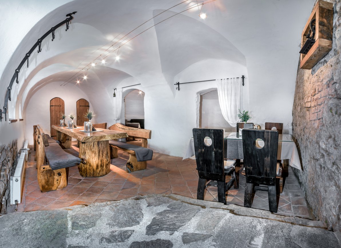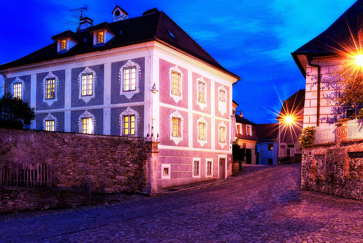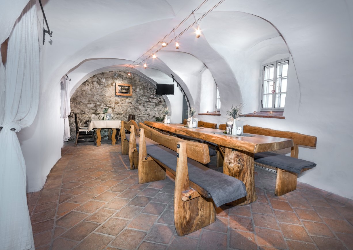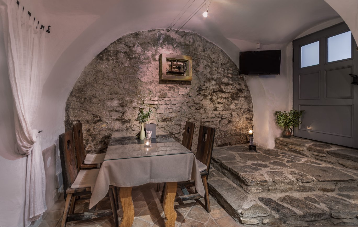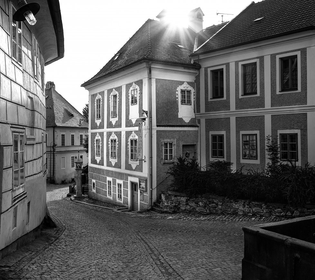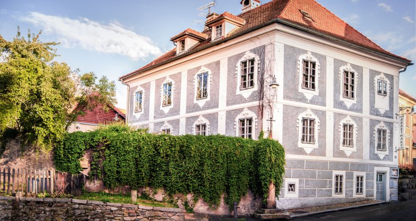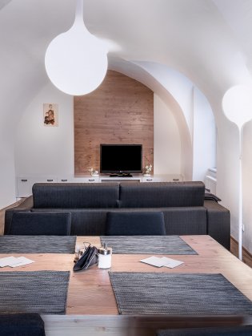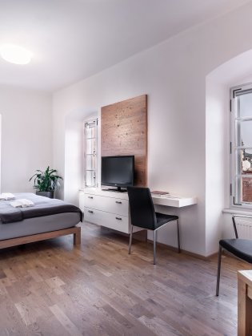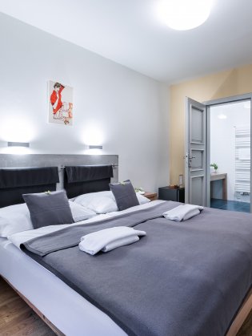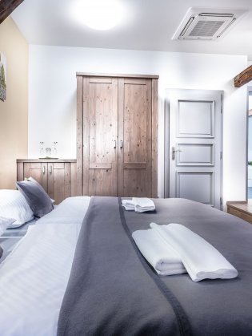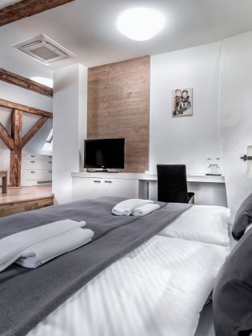Location
Pension Athanor is located on the picturesque Plešivecké náměstí, only 300 meters from the historic center of Český Krumlov. The heyday of this town is linked to the reign of the Lords of Rosenberg (1302 - 1602), who chose Český Krumlov as their royal seat. The town and the chateau took their inimitable form from the Italian Renaissance. A Baroque theater was built, among other things, at the end of the 17th century during the reign of the Eggenberg family, and the chateau garden was remodeled. Český Krumlov gained its Baroque appearance during the Schwarzenberg period. Besides the city walls and gates, no significant changes have been made since the 19th century, and the center has retained its historic appearance.

Winding streets, romantic hideaways, and a unique complex of town houses with an imposing chateau above the meandering Vltava River, excellent exhibitions of famous artists, concerts, music festivals, theatrical performances, pubs, cafes and medieval taverns, a diverse mixture of tourists from around the world, this is all what makes up Český Krumlov - a small but cosmopolitan town with a unique atmosphere surrounded by unspoiled, natural beauty. It has been a UNESCO World Cultural and Natural Heritage site since 1992.
History
House No. 271 is one of the oldest on Plešivecké náměstí and probably has a medieval past. It could date back to before 1569, when the first property owner was Linhart Schuld (1569). Based on its cost of 70-80 Meissen groschens, it was a small uncomplicated building. At this time 37 properties were located on Plešivecké náměstí, and had the character of farmsteads and barns of the townsfolk mostly settled in the inner city. On Horní Plešivec, however, buildings of a residential nature prevailed from the beginning. Which is probably the case of our house.
The historical layout of the property suggests that a fundamental transformation of the building had to have occurred in the late Renaissance period, as shown in the develop width of the building with a central corridor. On the southern side of the living area there was probably passage into a yard with farm buildings.
It was still a ground floor building, whose hypothetical fundamental reconstruction demonstrates the extraordinary increase in real estate prices between 1596 and 1644. The probable author and investor of the then former late-Renaissance reconstruction was Simon Anders. A garden was first mentioned in the 1640s as a part of the building. Between 1729 and 1774, Baroque reconstruction of the house took place during which an addition al floor was added to the northern core of the building .
An interesting feature is that the house was inhabited for centuries by mainly stove building masters. The court stove builder Franz Kuffart stayed here between 1729 and 1767. However, the whereabouts of his stove building workshop is still a mystery.
Architecture
It is a single-storey building with an irregular ground plan and a hipped roof covered with roof tiles. Due to the rising terrain of the plot, the cellar area at the front of the building turns into underground spaces. All of the rooms in the cellar and on the ground floor are vaulted, and there are flat ceilings on the first floor. The windows are framed with chambranles, decorated with tassels, volutes, stylized shells and saddle-cloth parapet panels..

In the medieval period, there was a ground-floor building delimited by areas in line with the neighboring house No. 99, which is also of medieval origin and in 1893 was even a part of our house. During the Renaissance our building was extended towards the square. A new large cellar areas was created in the basement (today’s dining room) and on the ground floor a similarly large feasting room (living room suite with a whirlpool). An additional floor with a staircase were created during the 18th century. The facade has a Baroque appearance. During the Classical period alterations were apparently limited to the facade.
Historically valuable elements particularly include the medieval and Renaissance spaces and structures in the cellar and the ground floor, the stone door jambs (1692 a.d.) with simple ribbon and stone linings and the preserved fasteners on the window shutters.
